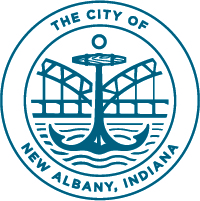Construction on Last Stretch of Ohio River Greenway Project Begins
/At this morning’s Board of Public Works and Safety meeting, the Board approved the beginning of construction on the final stretch of New Albany’s commitment to the Ohio River Greenway Project.
Construction will begin shortly, with cranes and materials being moved in this week. Work will then begin on the foundation of the board walk beginning February 6th, and will necessitate driving H-piles (square, structural beams) deep into the ground to secure the structure. The driving of H-piles can be loud at times, but work will be restricted to normal construction hours.
This new construction on the Greenway, combined with Clarksville’s new construction, is an investment of over $10 million towards reconnecting residents of Southern Indiana to the Ohio River. The third section of New Albany's portion of the project is an 80/20 match. INDOT funds cover 80% of the project cost and New Albany is responsible for the other 20%.
For more information about the history of the Ohio River Greenway Project:




